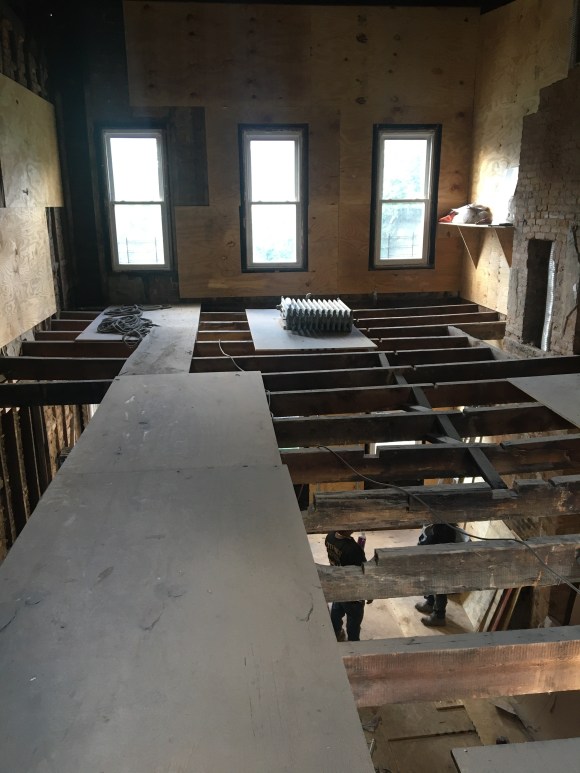Leveling the floors was a process my construction crew started working on immediately after they demolished each floor. They started at the top and worked their way down replacing joists and lining the exterior walls with 3/8″ plywood.
The third floor joists were in the worst shape. Two were compromised by a terrible plumber in the past who hacked halfway through them to run plumbing lines. Four were cracked, and two were charred at the ends from an old house fire. Half of the joists were held inside the wall pockets 1/2″, and the floor sloped 5″ off level towards the center of the house. My contractor tore down double layers of sheet rock covering old plaster and lath walls, plus a 4″ concrete slab in the bathroom. Adding up all that weight plus years of neglect equaled a house that was ready to cave in.
Sometimes you hear about a building collapsing in New York City, and now I understand how that might happen. Our house was a rental for many decades. No one really put in the time, energy, or money to maintain it. As a result, this house was held up by one band-aid after another so when it came time for us to remodel, we were out of band-aids.




First and basement floor
The first floor leveling was not as bad as the second floor. We were able to save half of the joists and sister them. “Sistering” is where you abut a new 2×6 or 2×8 along side an existing floor joist, level the top of the 2x, then secure it to the old joist. Repeat for each joist, then you will have a level frame to put down a level floor.






Plumb walls
The next phase, after the 3/4″ plywood sub floor was down, came the stick walls. After drawing the layout directly from the plans, we started building the load bearing walls near the stairs on all three floors using 2×6’s. We needed it to be wide enough to bury the 4″ plumbing waste line and electric conduit that will feed the rest of the house from the cellar. After my contractor got the walls roughed in, I added the arch frames ordered custom from a great online resource; Archways and Ceilings: https://www.archwaysandceilings.com They were easy to order. Just specify the height of the arch from the spring line and the width of your opening and that’s it. Good lead times and prices too.






Now everything is square and level. This was a time consuming process that overlapped with the demolition and lasted four months. Having to demo and replace full floors was quite a blow to our budget. After we cut some things and modified the plan to get back on track, Amy and I were happy with deciding to start from scratch. This will make everything else easier to install, and we’ll be able to sleep at night knowing the structure of this house is once again solid.
